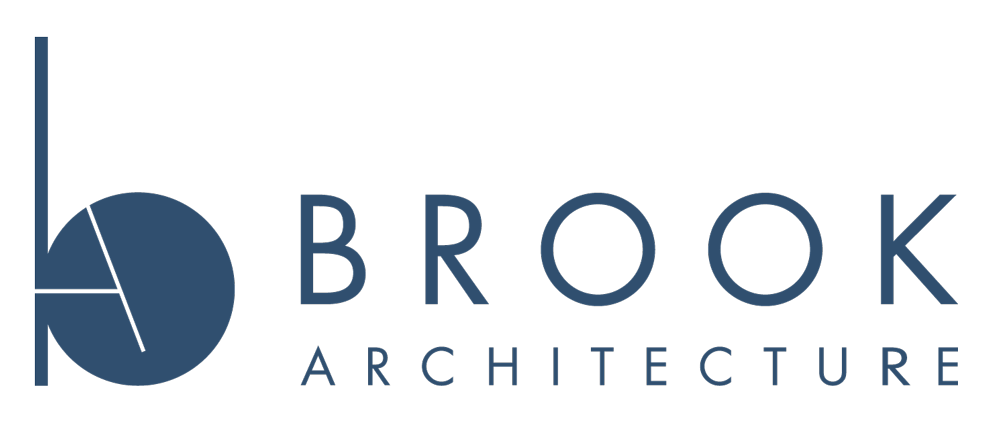Cook County Professional Building
Client: Cook County Health and Hospitals System
Location: 1950 West Polk Street, Chicago, IL
Construction : $110,000,000
Size : 282,000 SF
Completed: September 2018
Brook Architecture was a member of the developer team hired to design and build a nine-story 282,000 SF building that houses clinic and administrative space. The team included design builder Clayco Inc., project manager CBRE, and design architect Gensler. Gensler designed the building shell, lobby and three floors of clinic spaces.
Brook programmed and designed the interior architecture for five floors of administrative space and developed furniture specifications for the entire building in coordination with the furniture dealer.
The programming included 1,000 employees in three different buildings organized under 26 functional divisions. Brook interviewed department heads and documented workplace requirements for a 700-member medical staff. In the schematic design phase Brook developed workstation, private office and conferencing standards.
The final design concept for the administrative areas features workstations located around perimeter windows, conferencing and collaboration spaces.
The 5th floor auditorium accommodates the public for the monthly board meetings and can be partitioned into three smaller spaces for daily staff meetings.
The building improves and expands services for more than 100,000 patients who visit the campus annually.
RENOVATION \\ INTERIORS \\ OUR WORK


